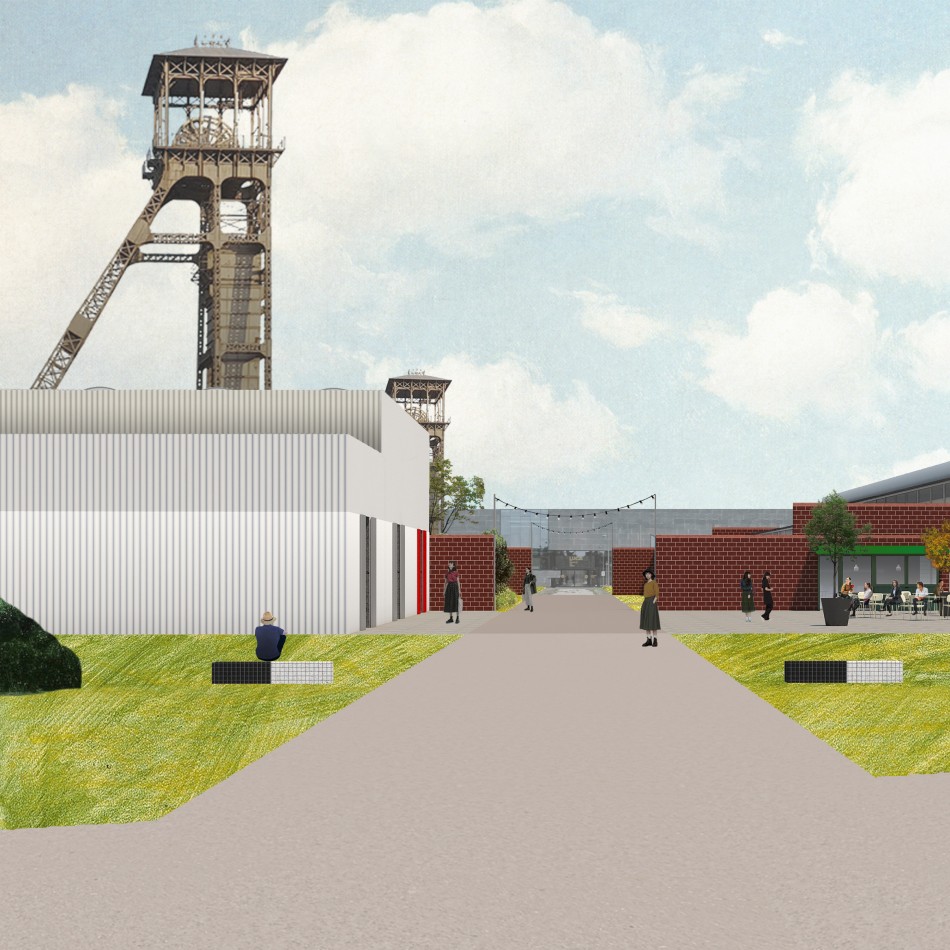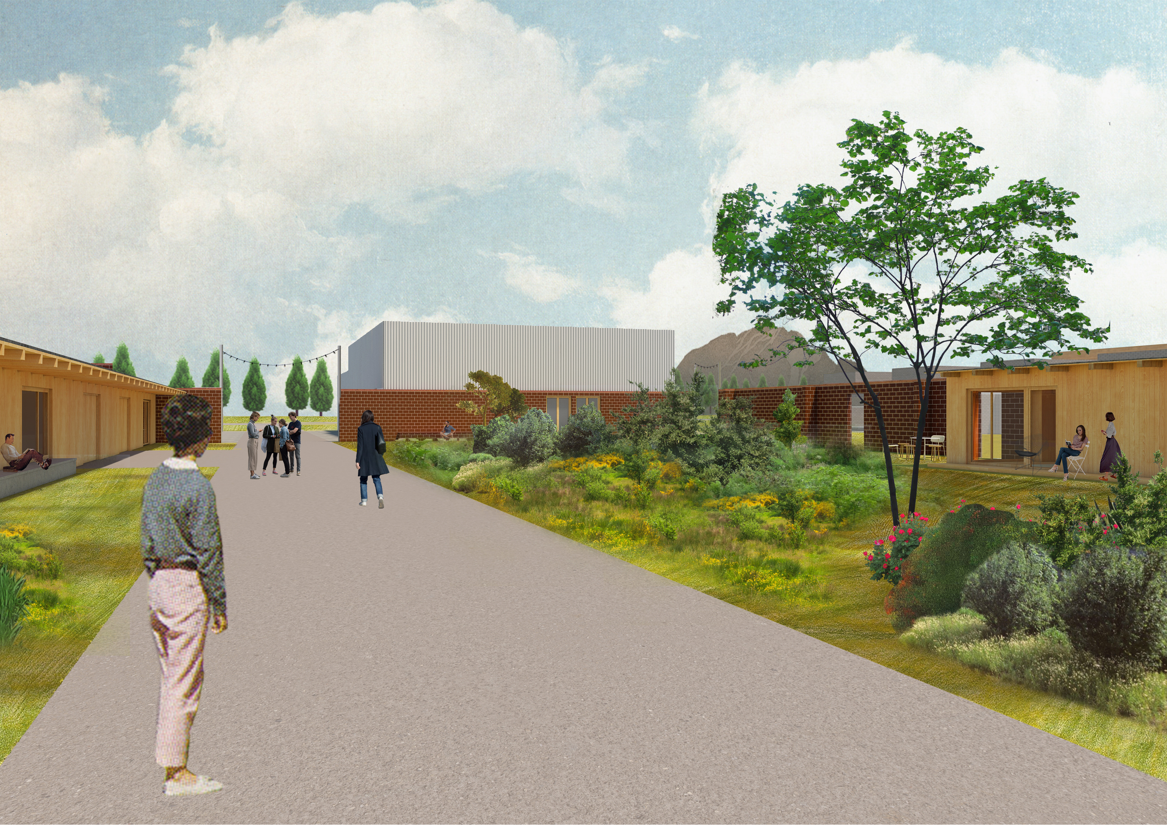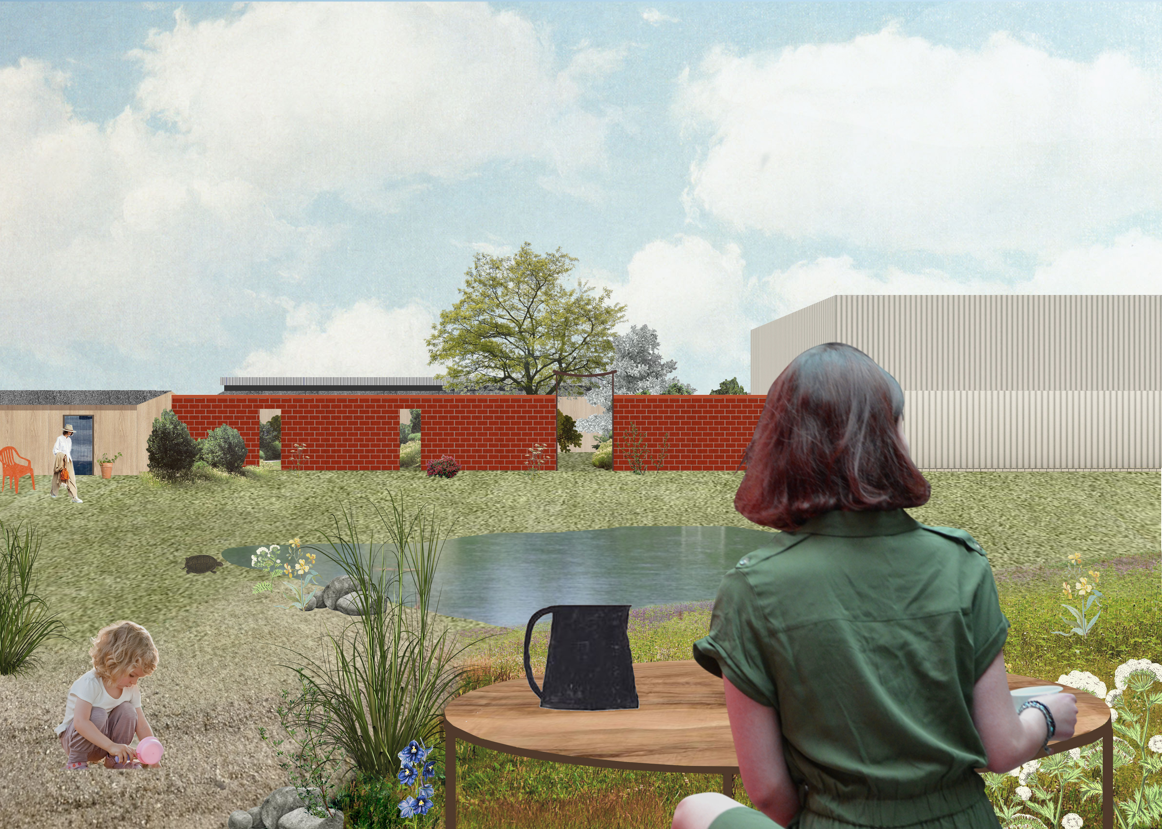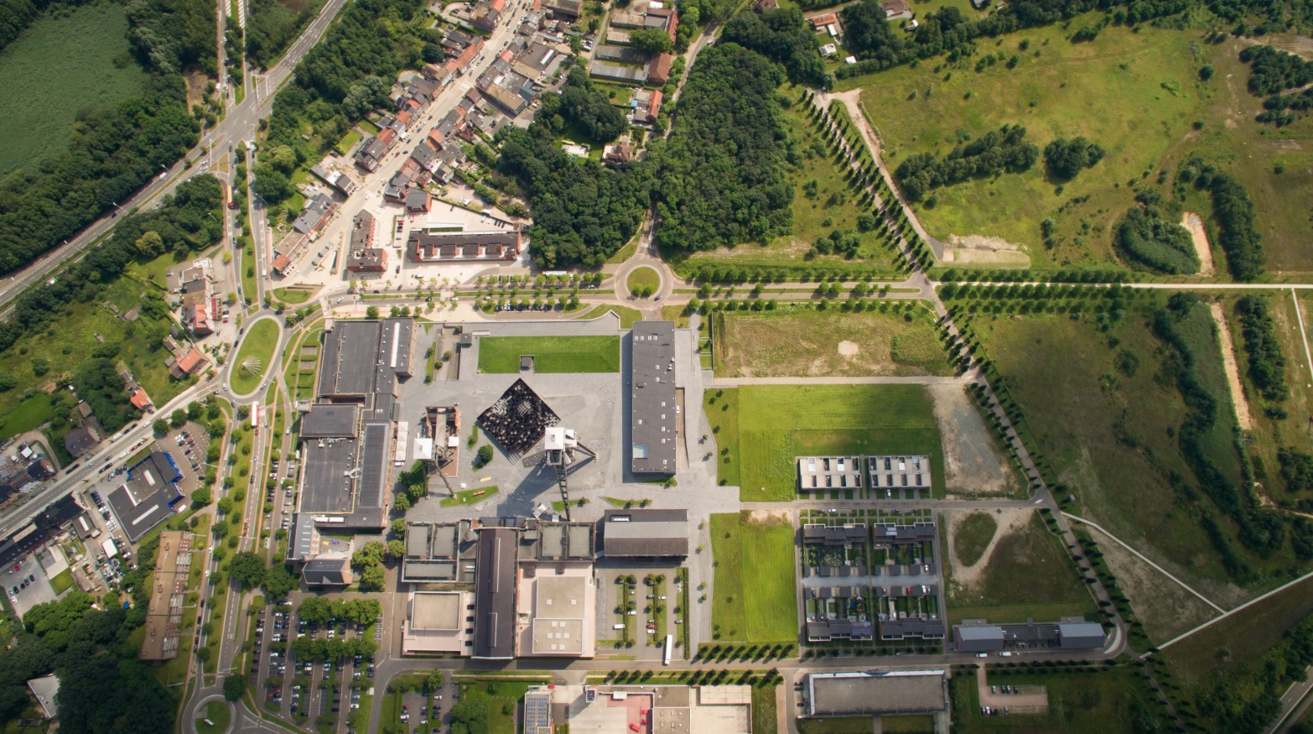
51N4E designs new meeting place at C-mine
51N4E designs a new meeting place at C-mine (Genk, BE) at the intersection of art, manufacturing, living/working and landscape. Behind LUCA School of Arts, a group of buildings is going up, designed by Brussels architects 51N4E and Point Supreme Architects (Athens). The buildings will be used by the new art organisation arising from the merger of CIAP, the platform for contemporary art; and FLACC, the atelier for visual artists.
Over the years, C-mine’s 31-hectare site in Genk has matured into a hybrid venue with an international dimension, a location with various uses and perspectives. The site is a daily destination for students, entrepreneurs, visitors, locals, and artists. They make their way in an environment shaped by heritage, architecture, and nature. Soon, a new cluster of buildings will be added to that mix, designed by Brussels architects 51N4E, in collaboration with Point Supreme Architects from Athens. The buildings will be used by the new art organisation arising from the merger of CIAP, the platform for contemporary art; and FLACC, the atelier for visual artists. The design is the result of intense collaboration between 51N4E, Point Supreme, the city of Genk, CIAP, and FLACC. Additional financial support was provided by the government of Flanders (Fonds Culturele Infrastructuur).
C-mine is growing
Behind LUCA School of Arts, a group of buildings is going up, designed by Brussels architects 51N4E and Point Supreme Architects (Athens). Not only do the buildings represent the intersection of art, history, the neighbourhood and the landscape; they also feature prominently as a pilot for C-mine’s future plans. Says Louise Osieka (Director at C-mine): “This new build is part of a wider masterplan for C-mine and its surroundings that we’re currently working out. That plan has the ambition to fully open up the site and to prompt visitors – whatever their reason for being here – to explore this public space. This expansion is an important step towards establishing C-mine as an artistic hub with an international appeal.”

Building cluster and outdoor space
The design translates into a cluster of four elements: the art hall, the workshop, the forecourt with conservatory, and a walled garden with residence space. The art hall, a concrete structure filled in and dressed up, will become a multi-purpose exhibition space. The workshop houses ateliers and studios, next to a shared workshop and a meeting place. The building has an industrial look, and two cantilevers, one of which shapes the outdoor workshop, the other the atelier corridor. The two buildings are closely intertwined with the exterior spaces: the forecourt and the communal garden. The stone garden wall is key to integrating the various parts. The conservatory is positioned on the forecourt as a free-standing structure, and serves as a multi-purpose venue for presentations, experiments and meetings. The relationship between inside and out is orchestrated by, among other things, façade openings and inviting functionalities, such as a window serving as a meeting place. The square and the garden are public spaces too. The art hall and the meeting place are also easily accessible.
“There are two scales to the design,” says Freek Persyn (51N4E): “On the one hand, the vast landscape with industrial buildings; on the other, the everyday, human, village-like. Both come together in one project, a meeting place. On a grand, but human scale.”

Space for the CIAP-FLACC merger
CIAP, a platform for contemporary art, was founded in 1976 by a citizen collective. The organisation is modelled on a Kunstverein, and offers not only exhibitions, but also lectures, studio visits and art excursions, and regularly publishes artist editions. While waiting for construction to finish, CIAP is already temporarily located at C-mine, in the site’s main building. Based in Genk, FLACC is an atelier for visual artists. As an atelier, it offers organisational, substantive and technical support to visual artists. Each year, a maximum of 12 artists – foreign and domestic – are selected to complete their projects within the scope of FLACC. Says City Councillor Anniek Nagels: “FLACC will also be leaving its present location at the Casino Modern in Genk. Our team is currently reflecting on how best to fill the space that will become available in this historically valuable building. In any case, its new purpose will also have a cultural angle, with due attention to the wide range of non-professional arts.”
Earlier this year, CIAP and FLACC decided that a merger was the best way forward for their shared future. The new organisation will combine the strengths and the operations of both partners. Management has already been unified, with the appointment of Orlando Maaike Gouwenberg as Creative Director. “The new organisation’s DNA, sourced from two existing institutions, is rich, layered, and offers opportunities. This is a special moment: we’re looking at how to get two strong, locally embedded institutions to consciously operate both at the local and international level, both in the physical and virtual space. That’s why our permanent location on a site like C-mine is so important for us. We’re already eagerly looking forward to our new, common home, within the fascinating embrace of this location.”
The project is expected to be completed in the spring of 2023.

CREDITS
51N4E - Point Supreme Architects
CONTACT
Louise Osieka, Director at C-mine
0474 80 54 94
louise.osieka@genk.be
Orlando Maaike Gouwenberg, creative director at CIAP-FLACC
orlando-maaike@ciap.be
Schepen Anniek Nagels, city councillor for C-mine
0476 69 90 06
anniek.nagels@genk.be
Hanna Simons, press officer for C-mine
0476 69 90 39
hanna.simons@genk.be